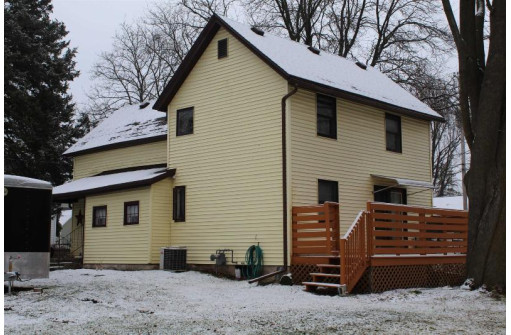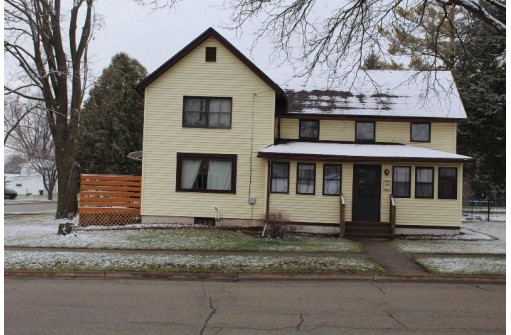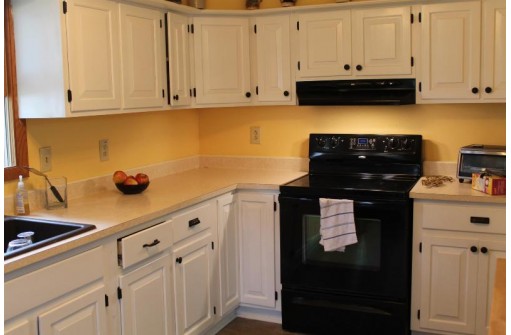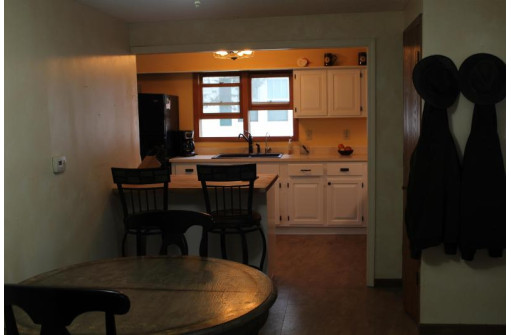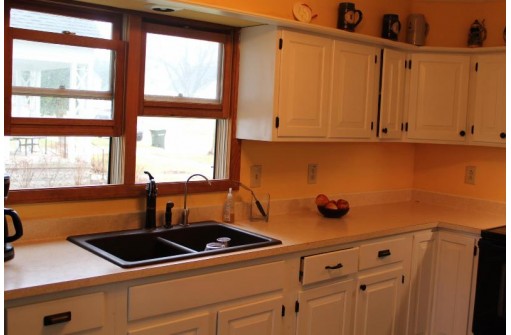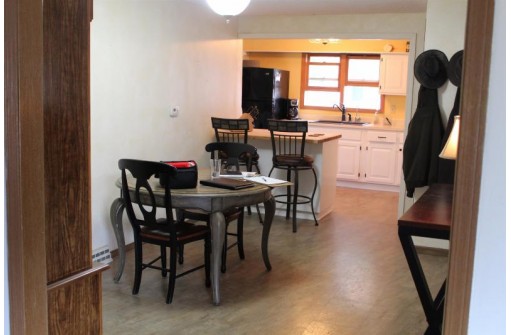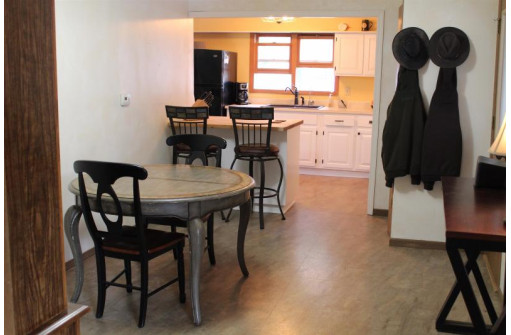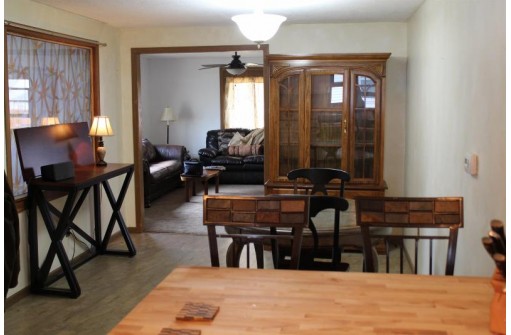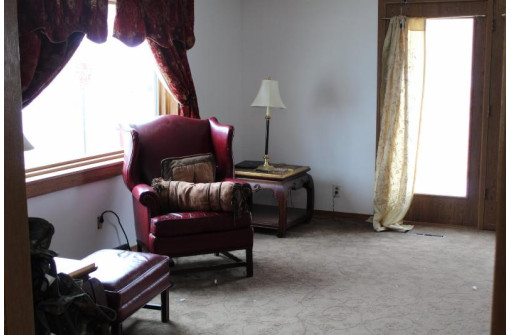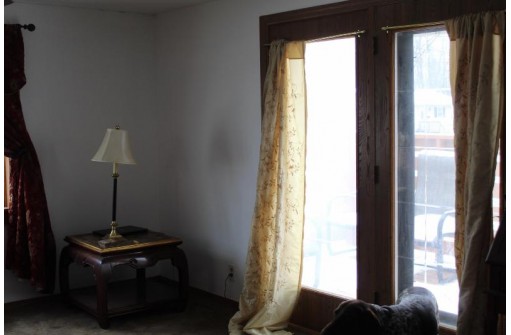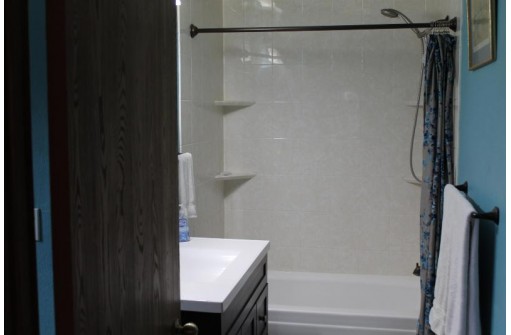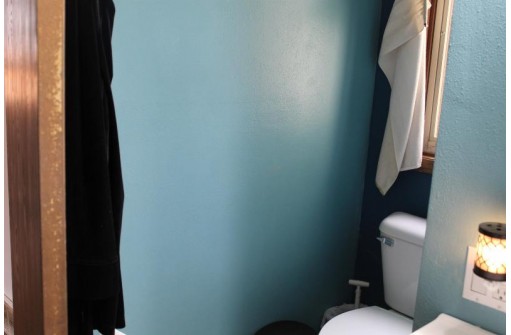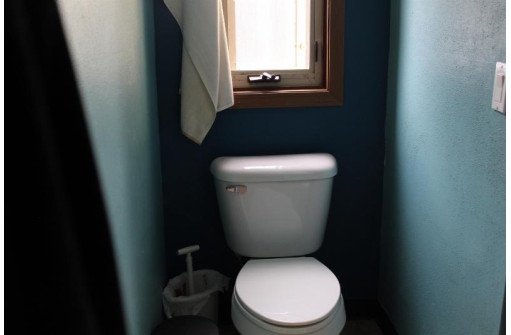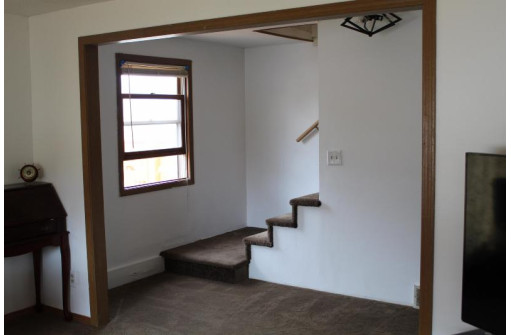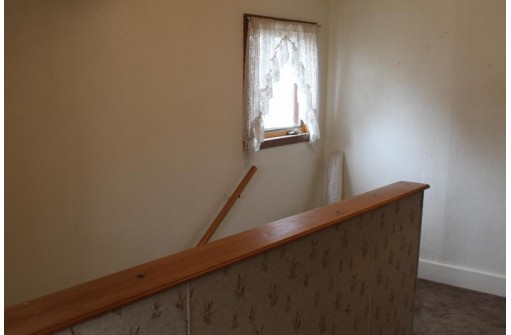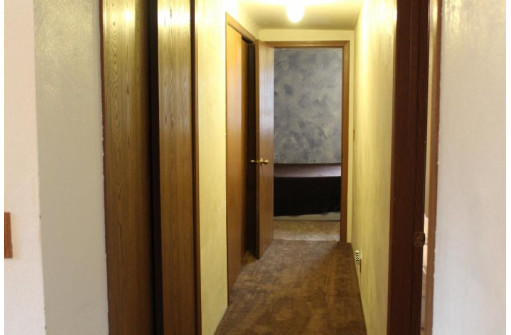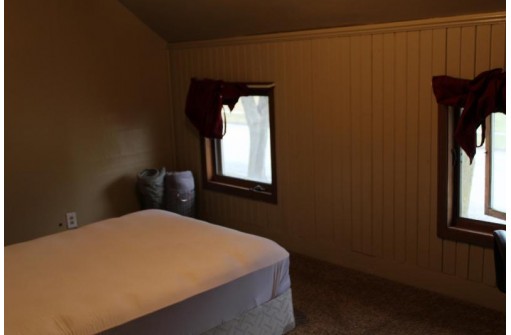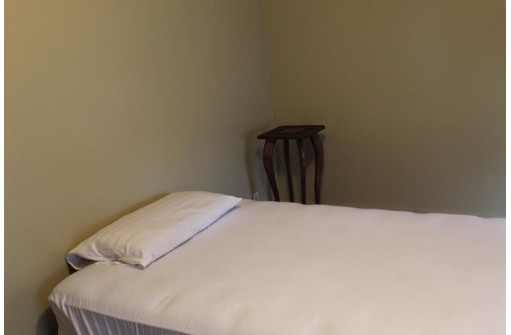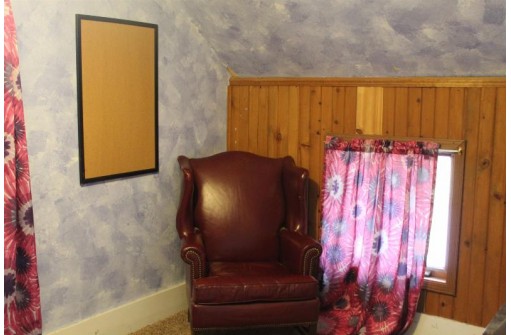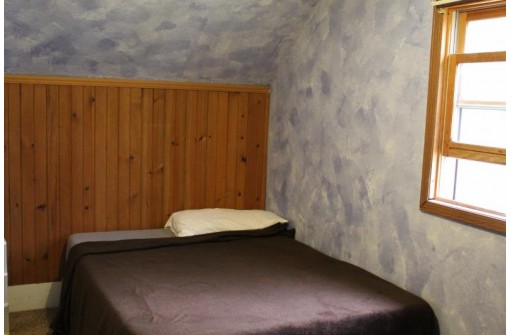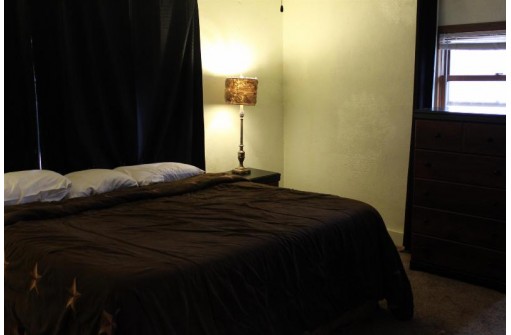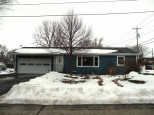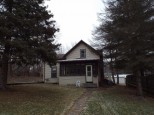WI > Fond Du Lac > Ripon > 732 State St
Property Description for 732 State St, Ripon, WI 54971
Well-maintained 2-story home on a large corner lot, next to park and within walking distance to downtown! Open concept kitchen and dining area. Spacious living room with patio doors leading to a large deck. Landing area on main level could be used for an office or playroom. New pex tubing. Enjoy the indoor/outdoor feel with 3-season enclosed porch and patio area on a huge corner lot. Plenty of room for play, gardens or outdoor games!
- Finished Square Feet: 1,468
- Finished Above Ground Square Feet: 1,468
- Waterfront:
- Building Type: 2 story
- Subdivision:
- County: Fond Du Lac
- Lot Acres: 0.34
- Elementary School: BarlowPark
- Middle School: Ripon
- High School: Ripon
- Property Type: Single Family
- Estimated Age: 1900
- Garage: 2 car, Detached
- Basement: Full, Other Foundation, Outside entry only
- Style: National Folk/Farm house
- MLS #: 1931985
- Taxes: $2,276
- Master Bedroom: 13x16
- Bedroom #2: 9x14
- Bedroom #3: 8x15
- Kitchen: 7x13
- Living/Grt Rm: 13x15
- Other: 6x8
- 3-Season: 6x21
- Laundry:
- Dining Area: 9x15
Similar Properties
There are currently no similar properties for sale in this area. But, you can expand your search options using the button below.

